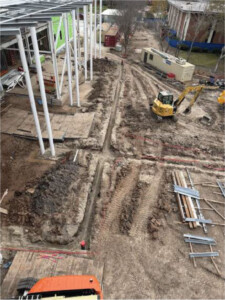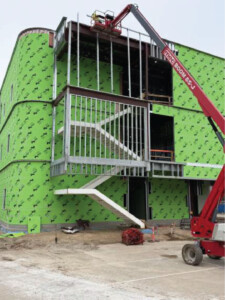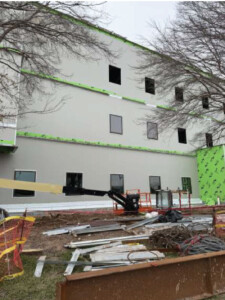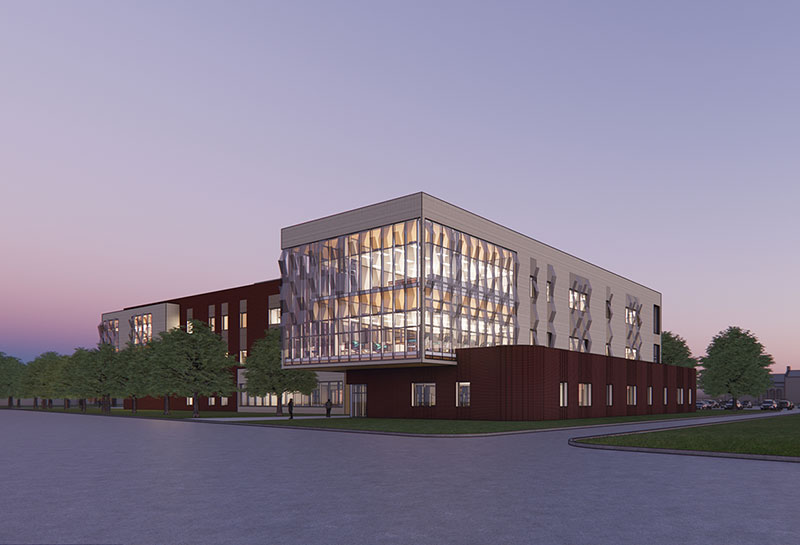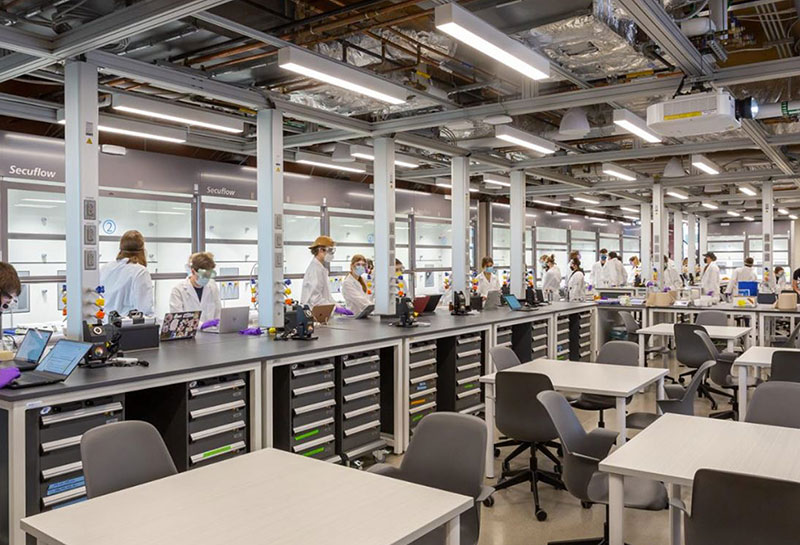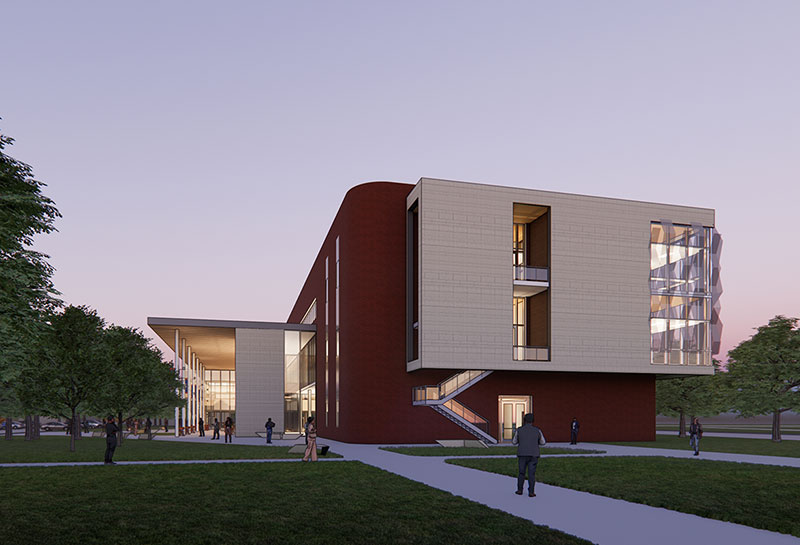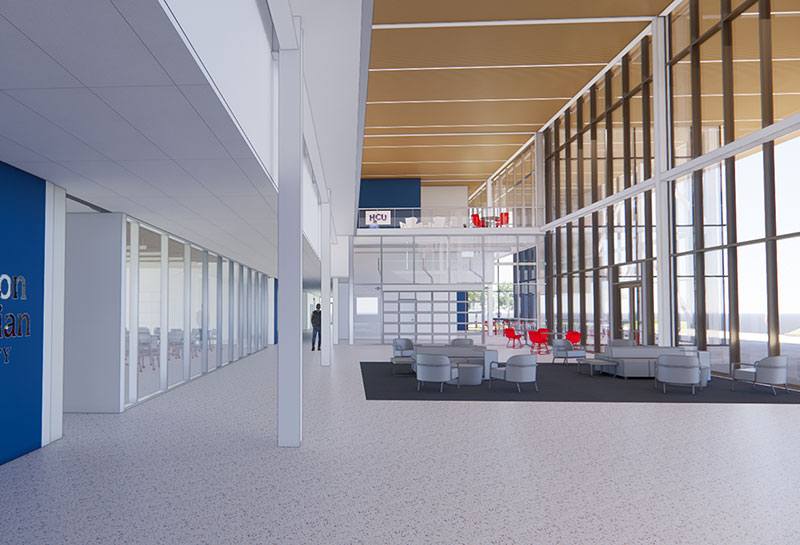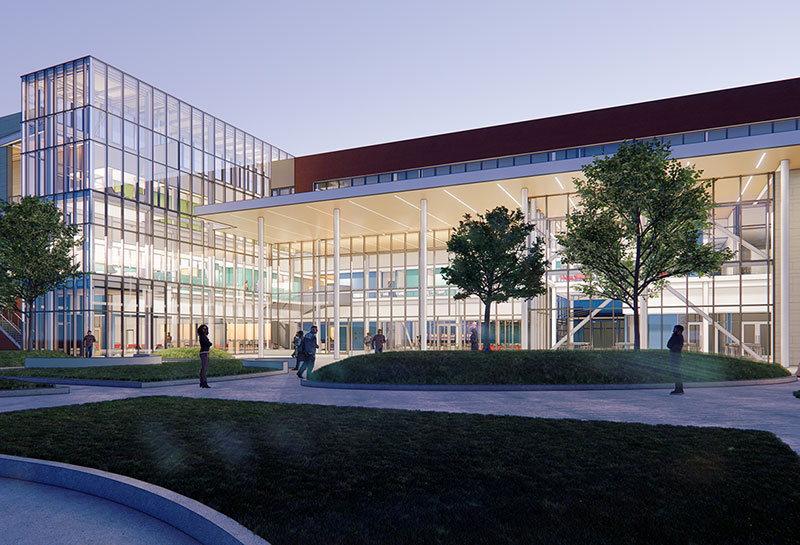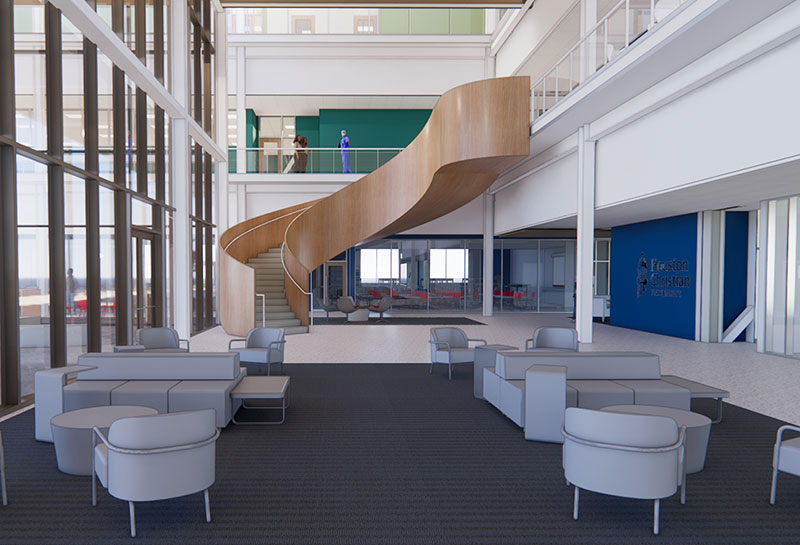The new Smith Engineering, Science and Nursing Building is an iconic multidisciplinary facility that continues to grow and promote Houston Christian University’s dedication to excellence. The building will be home to state-of-the-art labs and learning spaces for the College of Science and Engineering and the Linda R. Dunham School of Nursing. The innovative building contains dedicated floors for the study of Engineering, Science and Nursing and cutting-edge technology to equip students to compete for jobs in the increasingly competitive STEM field.
Preparing next generation of students for high demand STEM careers
Our New Building in the Making
Watch Our 3D Rendering
From the exterior design of the brick and shade structure to the exposed ceilings, the building acts as a teaching tool. The visual impact of the rooms and floors as one approaches the facility highlights a dynamic environment that engages students. Diverse collaboration spaces connected to natural light are located throughout, making this building a destination for all students. The design uses transparency to create a strong indoor – outdoor connection including the extension of the commons space to an exterior porch area where students can connect.
The building empowers the University to prepare the next generation of STEM professionals for impactful careers in high-demand professions such as data science, cybersecurity, cyber engineering, computer science, registered nursing, and more.
Slated for completion by the Fall 2026 semester, the new Smith Engineering, Science and Nursing Building will also enable the University to advance Imperative One of its Institutional Strategic Plan 2030 by providing new instructional space for students pursuing undergraduate and graduate-level degrees in high-demand STEM-related disciplines in tandem with the goal to grow HCU’s student population to 10,000 by 2030.
Located across from the Morris Family Center for Law & Liberty, this new state-of- the-art facility celebrates the University’s dedication to the past and to the future.

